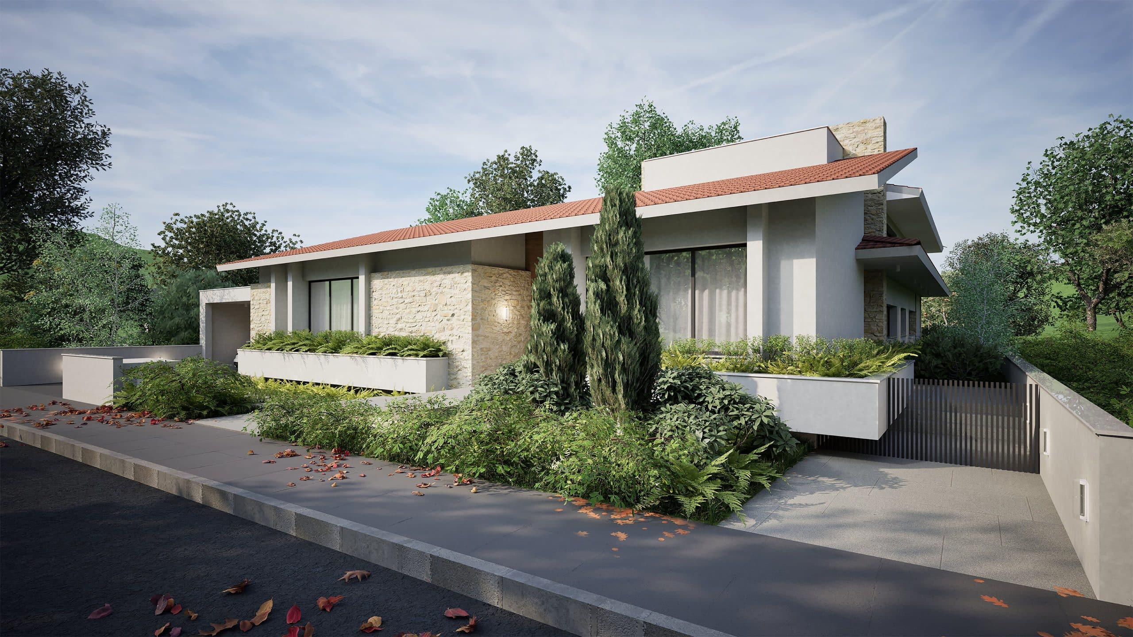
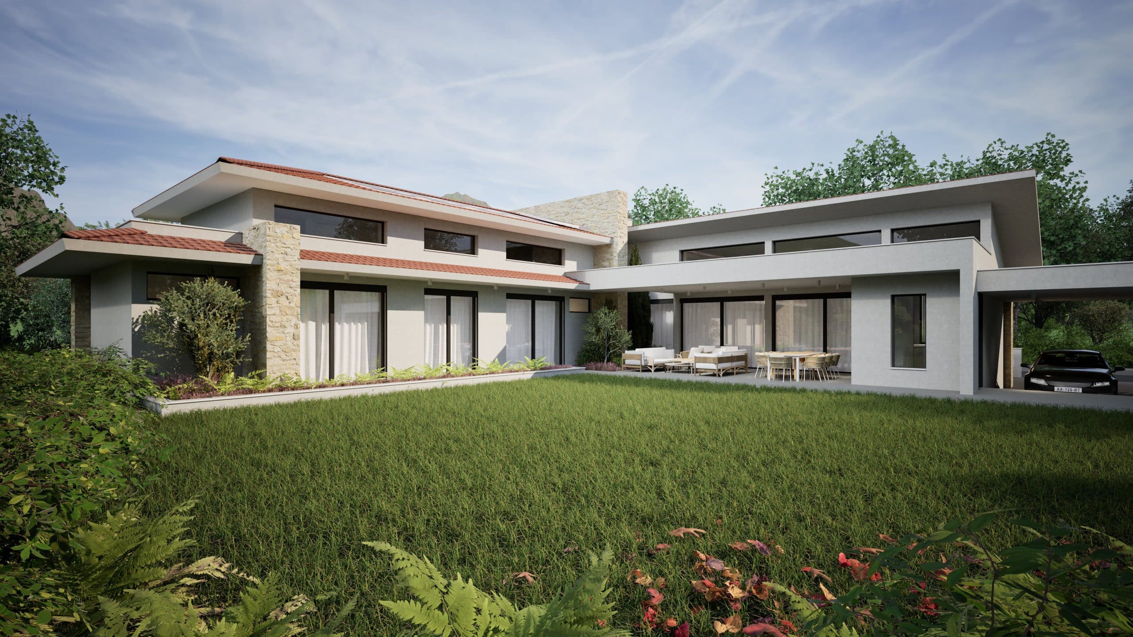
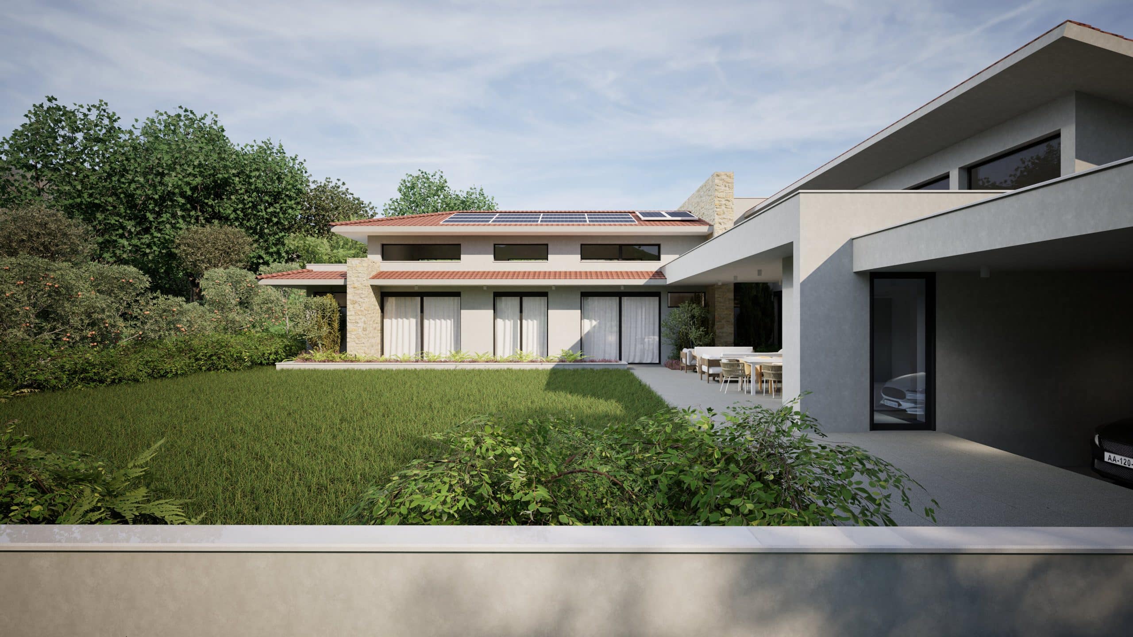
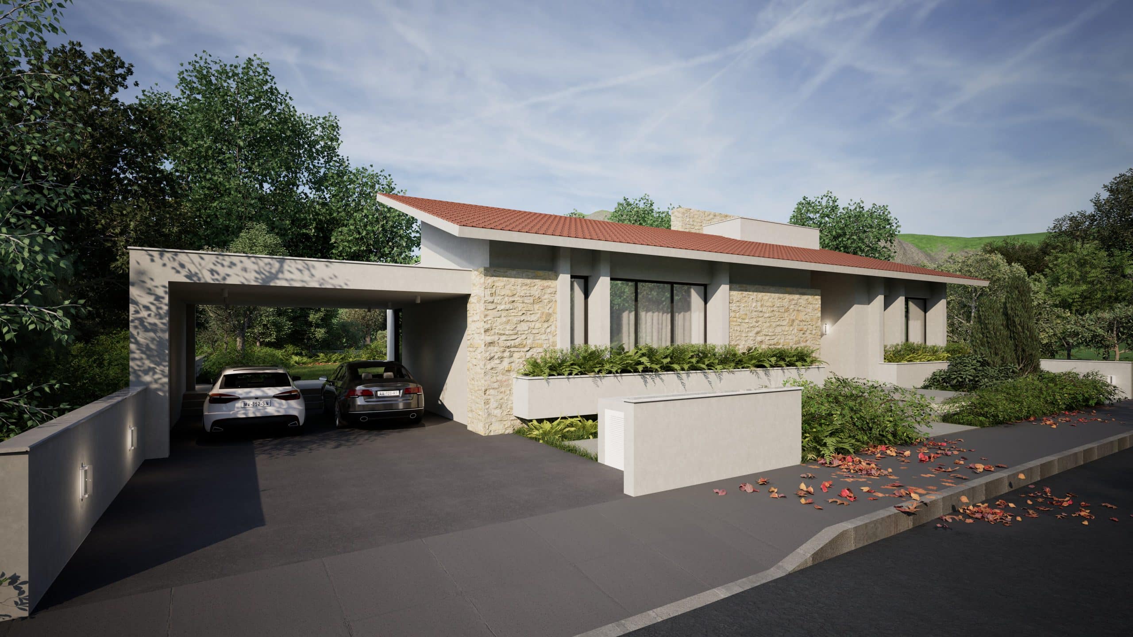
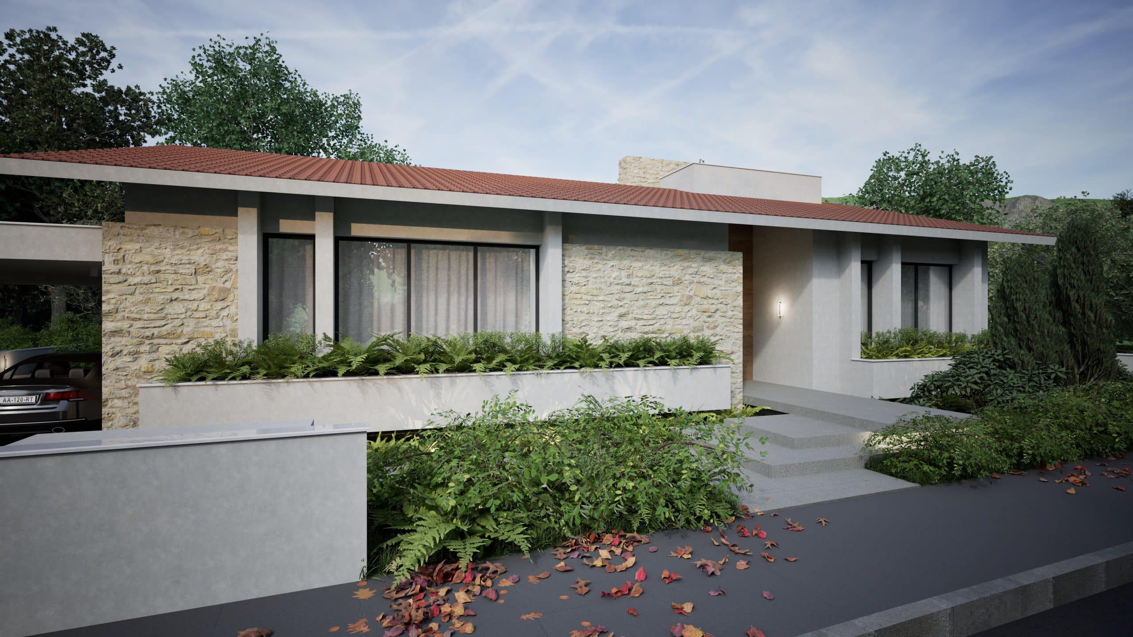
Located on the edge of Livadia’s greenbelt, Residence AB is a contemporary family home that merges Mediterranean sensibilities with clean modern lines. The architectural strategy embraces horizontality and openness, offering both privacy from the street and generous transparency toward the private garden at the rear. The home is arranged in an L-shaped plan, framing a secluded courtyard and outdoor living area that serves as the social heart of the house. Terracotta roofs and natural stone cladding root the building in local tradition, while crisp concrete forms and full-height glazing bring a distinctly modern character. The main volumes are carefully proportioned to allow natural light to penetrate deep into the interiors without overheating, aided by deep eaves and strategic shading. The material palette is warm and tactile—stone, plaster, wood, and greenery—offering a dialogue between permanence and comfort. Landscape elements are integrated into the architecture, softening edges and providing year-round greenery visible from every interior space. Residence AB reflects a careful balance of tradition and modernity, form and function—a home designed to foster family life, connection to nature, and long-term comfort.