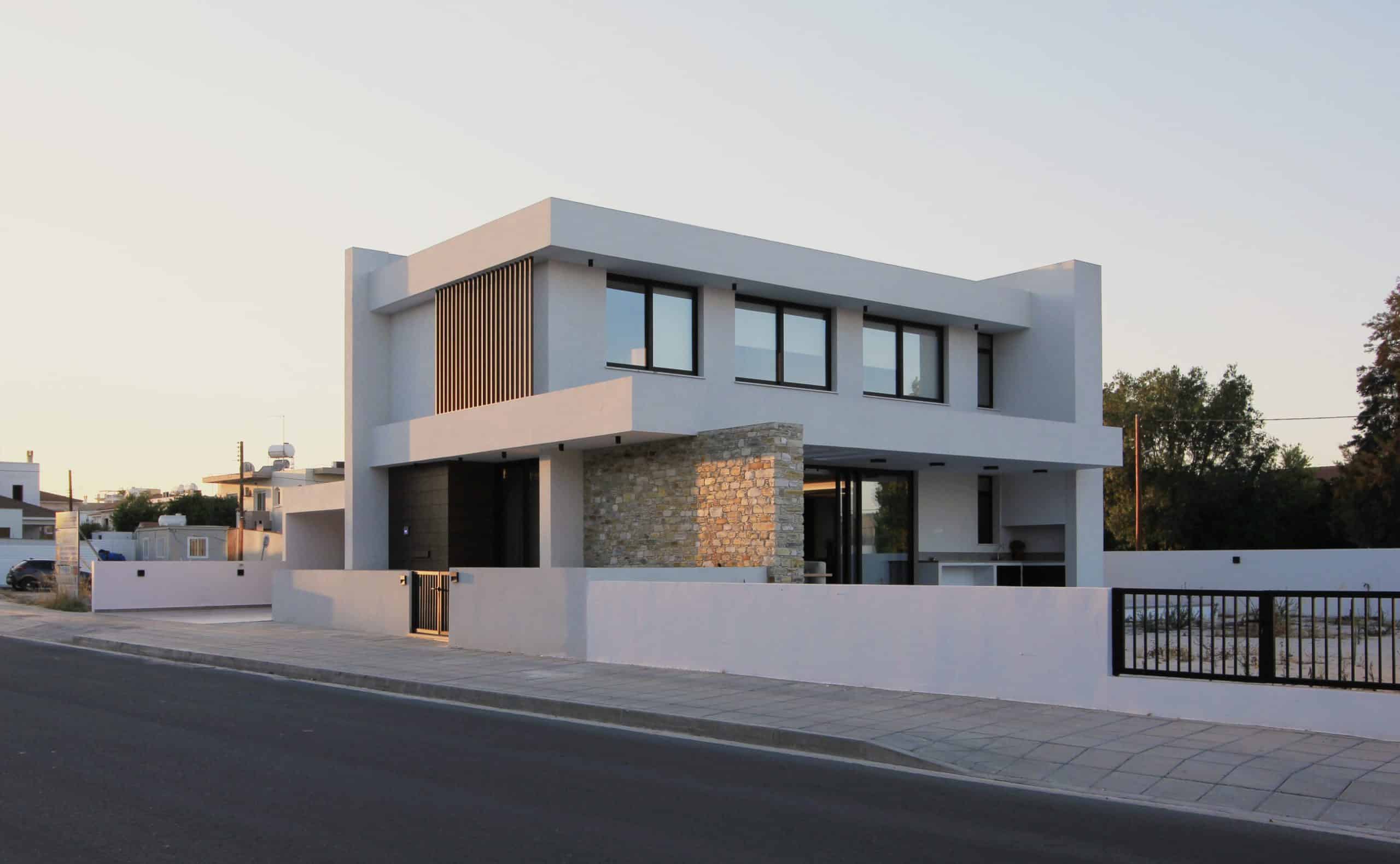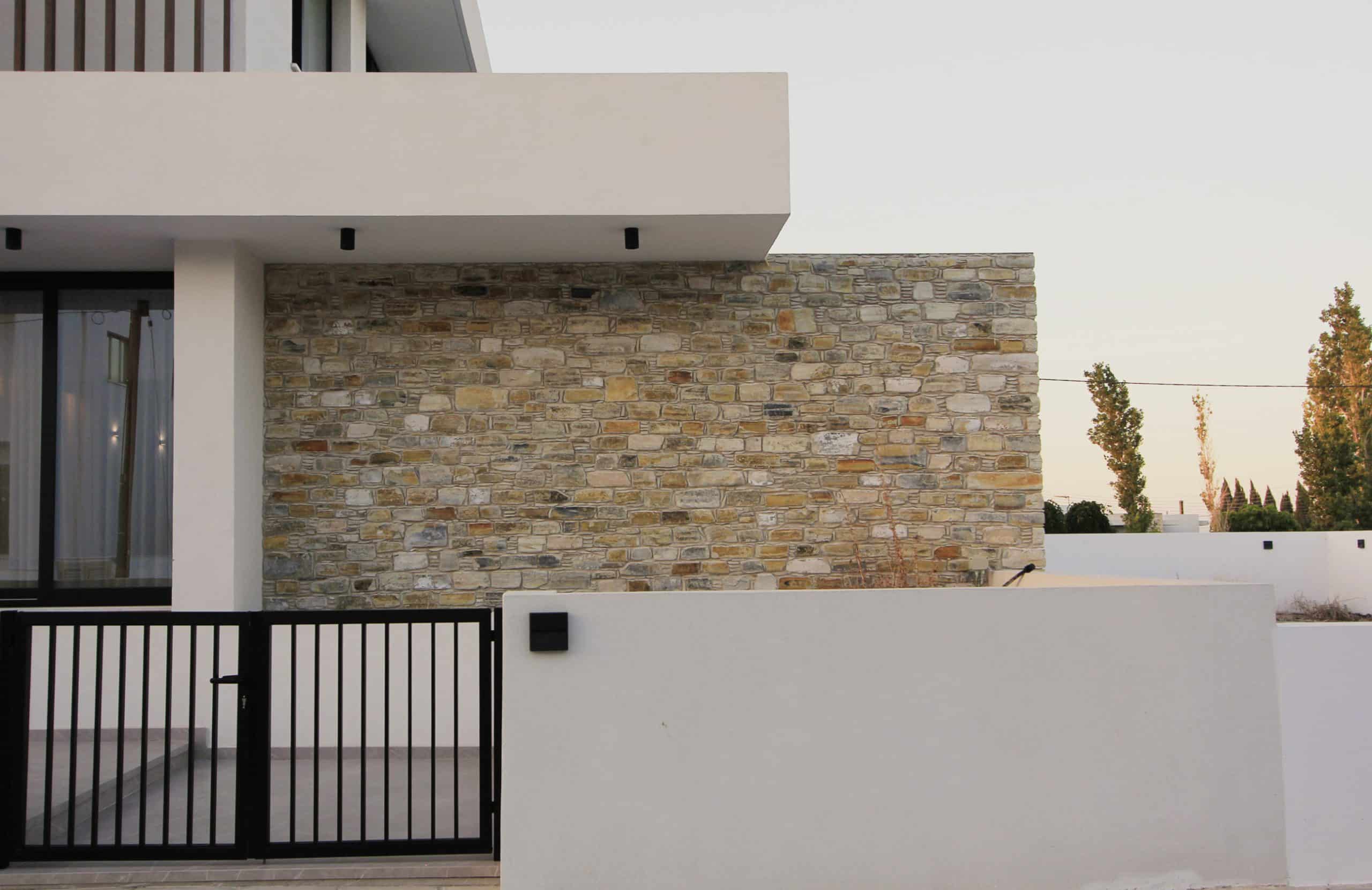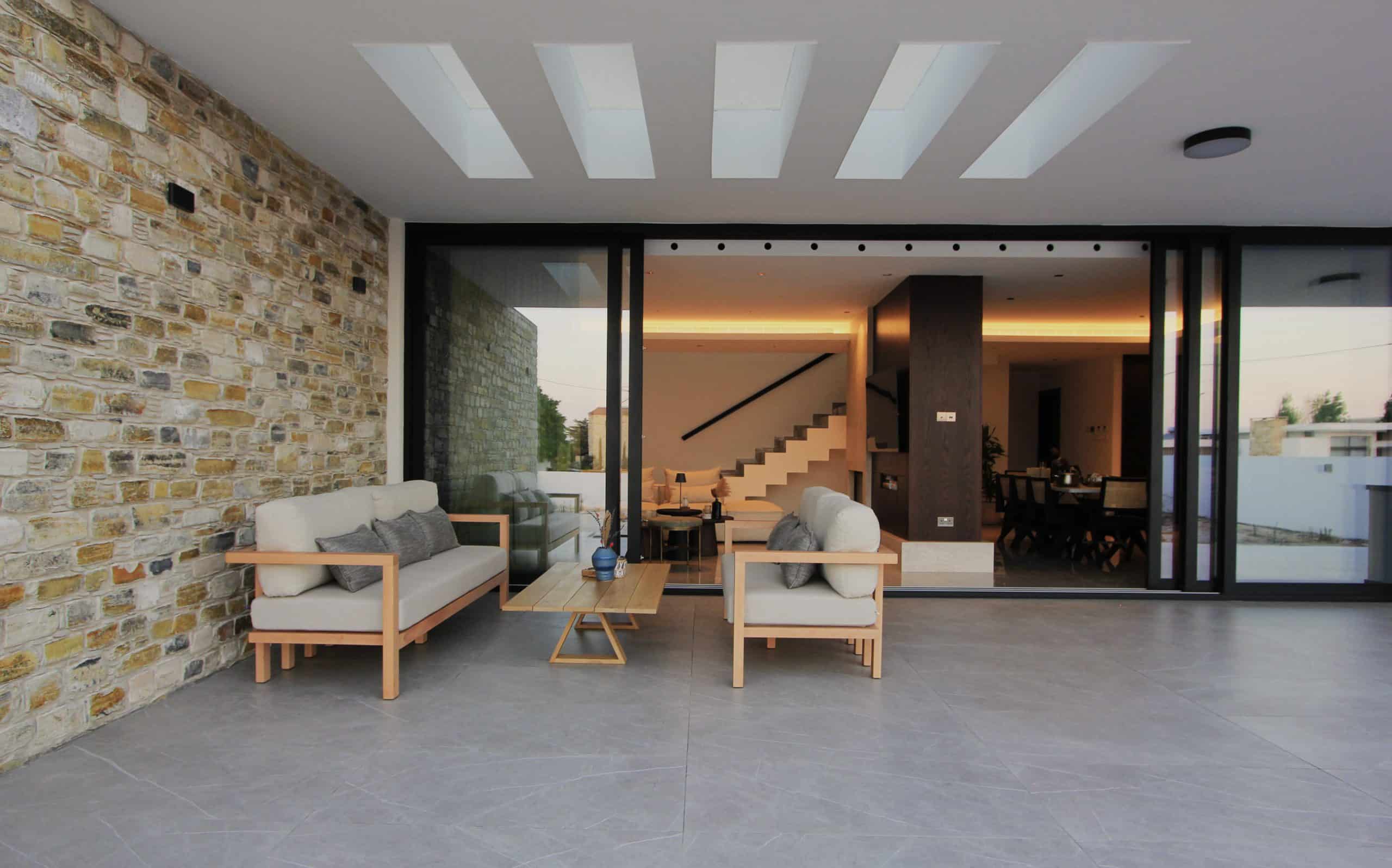




Residence MT is a two-storey family home designed with clarity, balance, and openness at its core. Situated on a corner plot in Aradippou, the design responds to its suburban context through a composition of clean volumes, expressed in white render and natural stone. The architecture is defined by a strong horizontal language—deep cantilevered slabs provide shading and emphasize the linear rhythm of the façade. A carefully placed stone wall anchors the entrance, offering texture and a sense of permanence. Vertical timber fins on the upper floor filter light into the interior while ensuring privacy from the street. Internally, the home is organized around a central axis that opens toward the rear garden. Large glazed openings dissolve the boundary between indoor and outdoor living, extending the kitchen and living room into a shaded patio area. The result is a calm, contemporary home that combines material warmth with functional elegance.