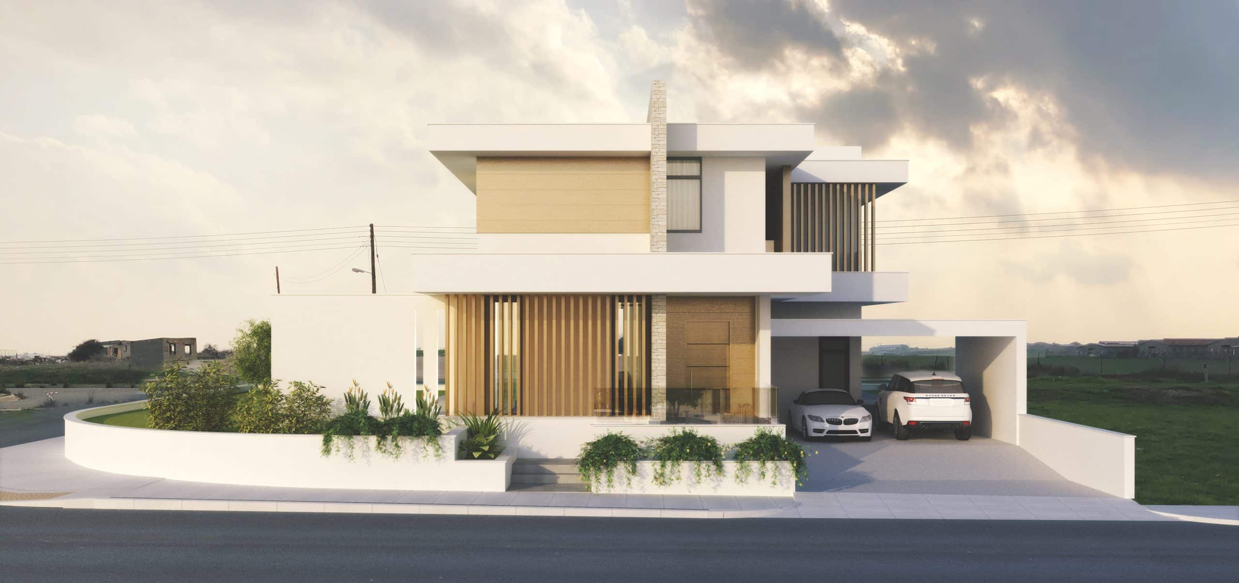
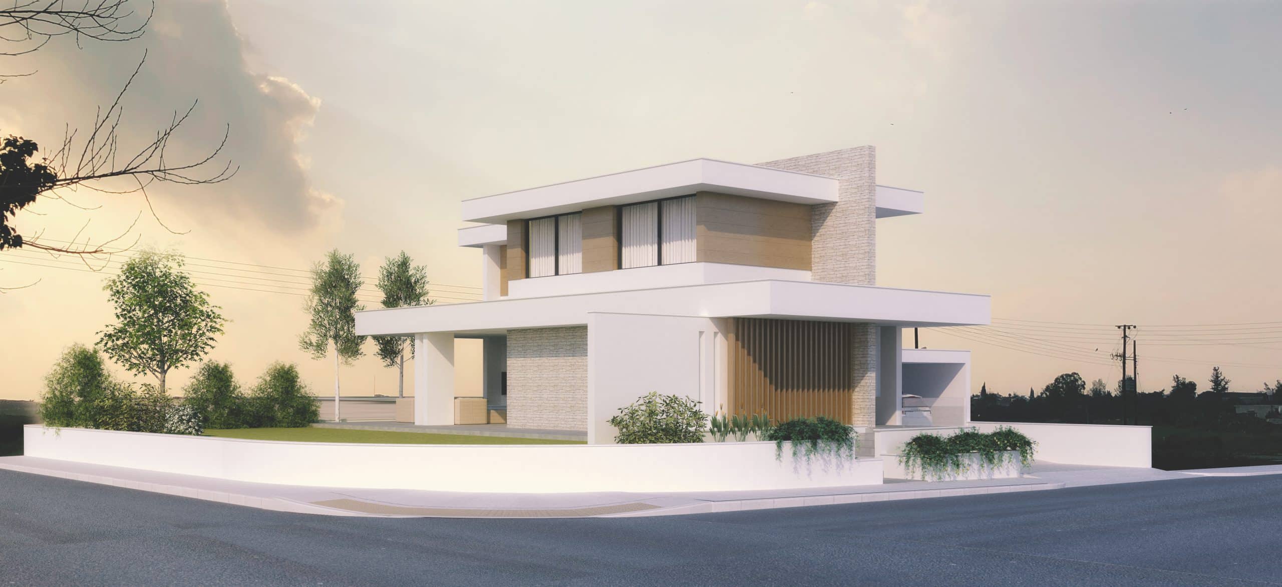
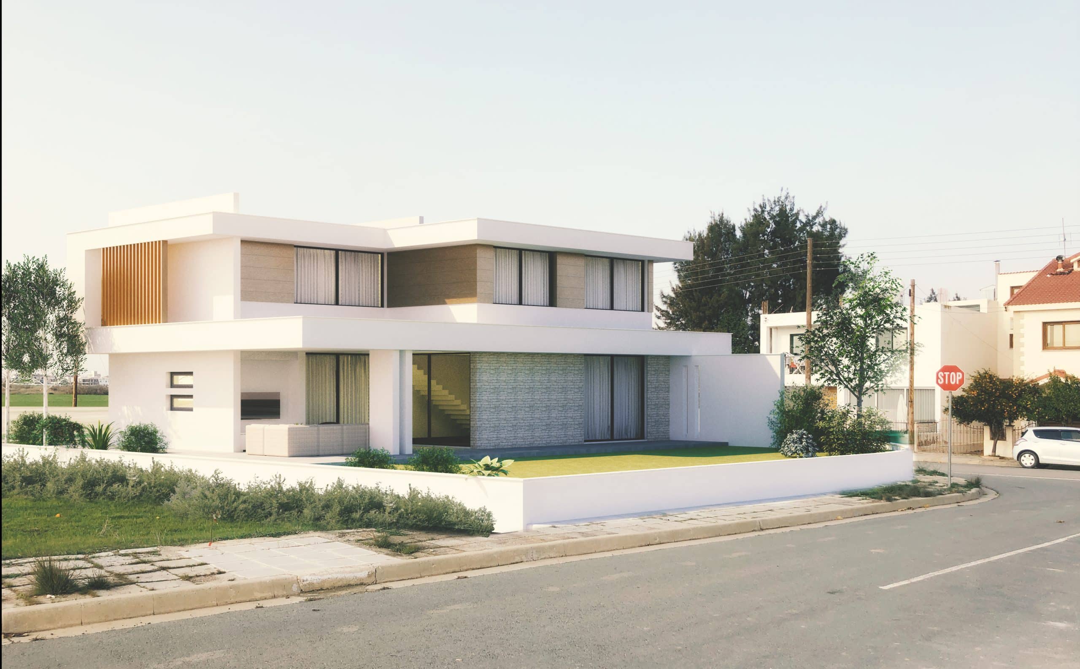
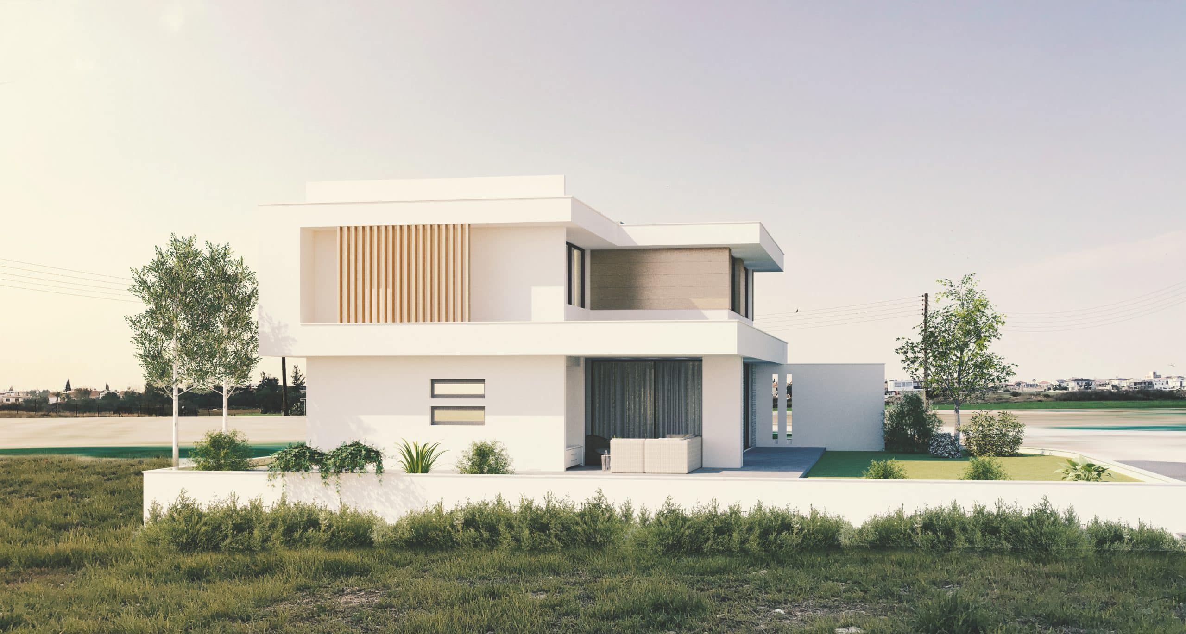
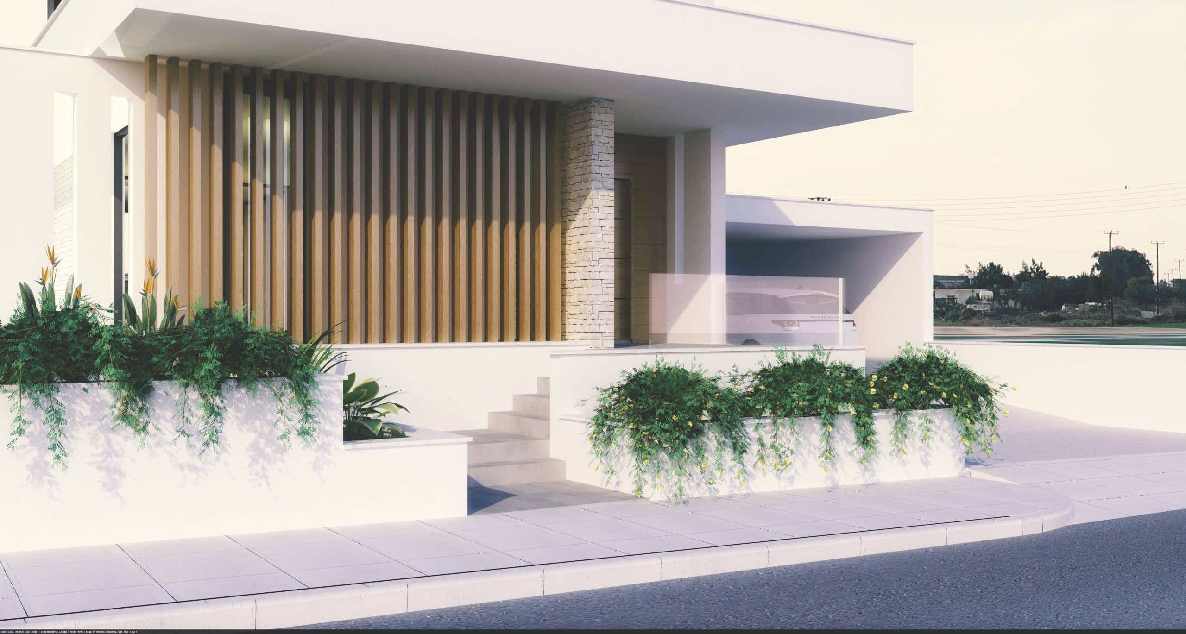
Situated on a prominent corner plot in Strovolos, this 200 sqm residence is designed for a young family seeking a harmonious blend of comfort, openness, and contemporary expression. The house presents a sculptural composition of volumes and materials—white render, warm timber cladding, and textured stone—brought together with deep cantilevers and carefully articulated vertical fins. The design prioritizes openness and connection to the outdoors. Generous glazing and a recessed veranda extend the interior spaces into the surrounding landscape, allowing for year-round enjoyment of the garden. Vertical wooden louvers offer both shading and privacy, animating the façade with changing light throughout the day. The layout emphasizes clear zoning: with living, dining, and kitchen areas seamlessly integrated on the ground floor, and private bedrooms above. The car parking, integrated into the massing of the house, provides a clean architectural silhouette while maximizing functionality. Residence PA reflects a balance between urban presence and private retreat, tailored to modern family life in one of Nicosia’s most upcoming neighbourhoods.